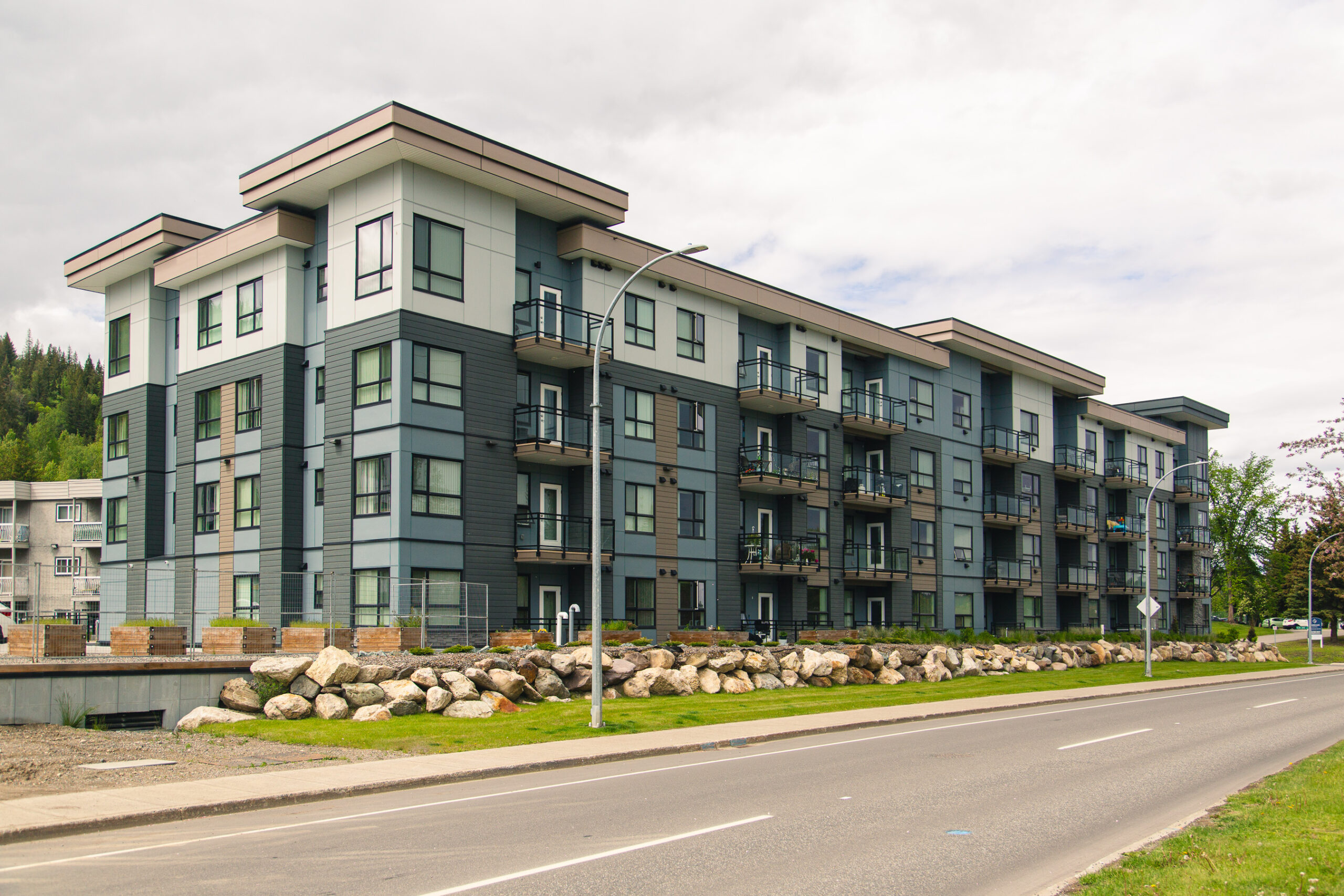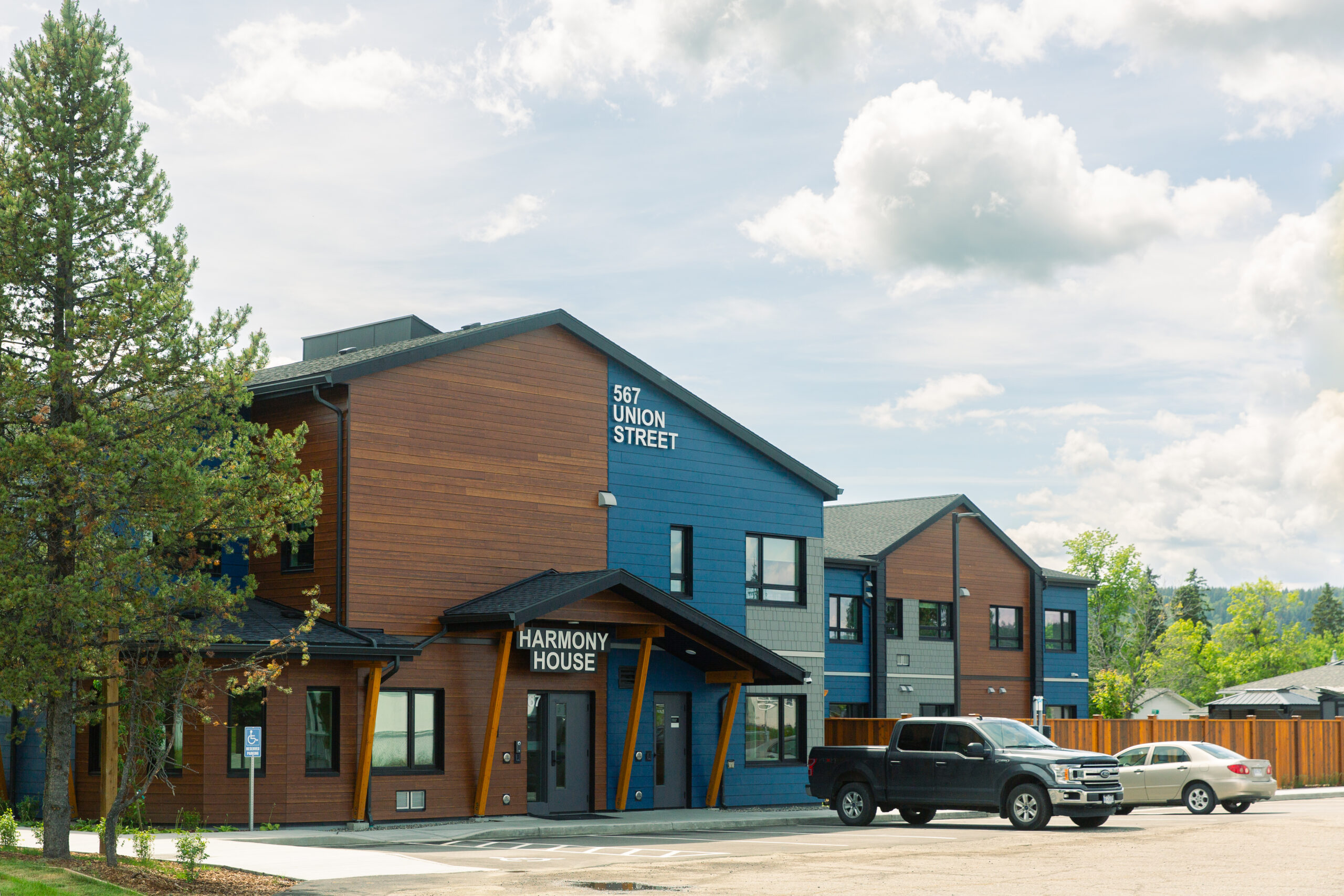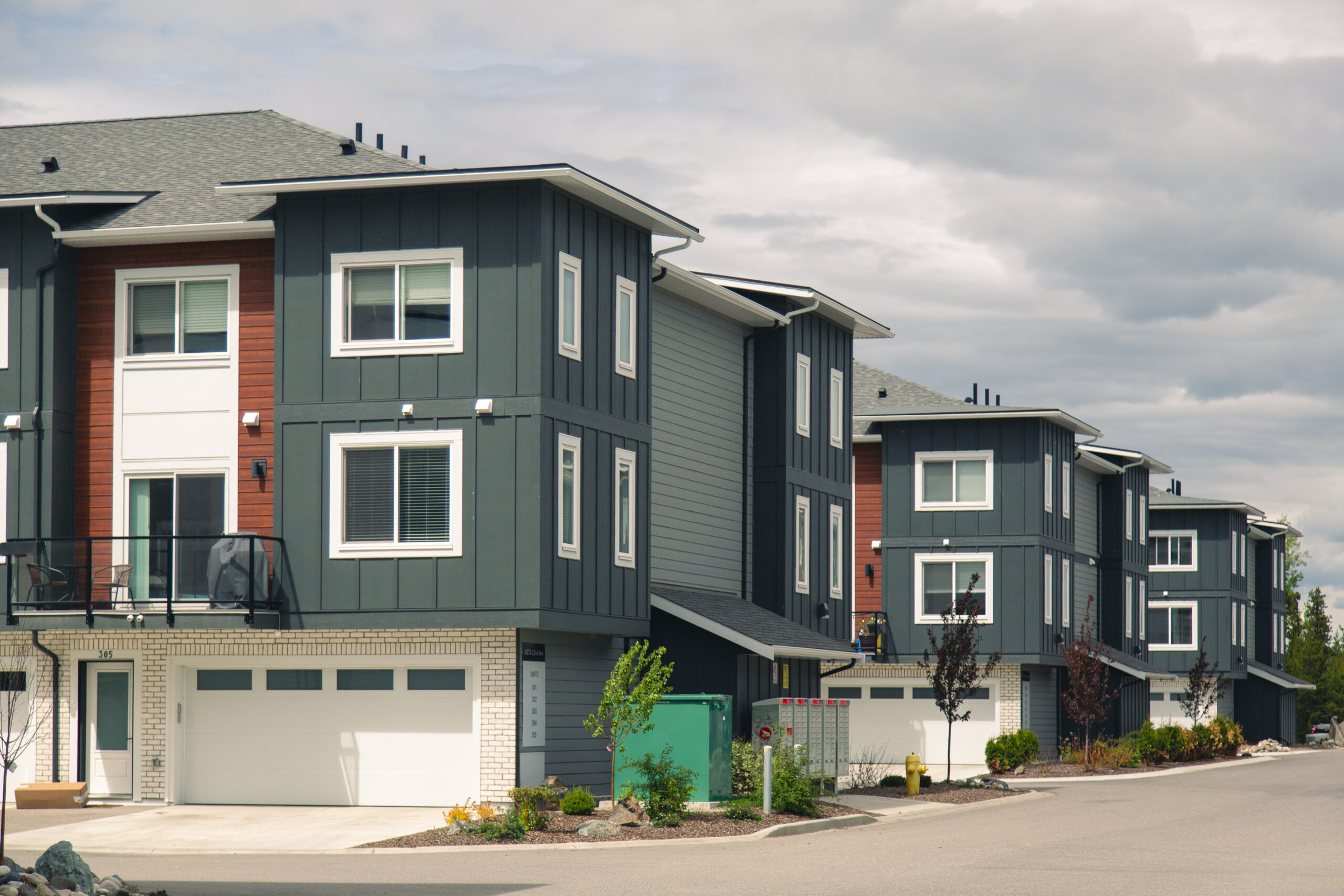Aboriginal Housing Society Childcare Facility
Prince George, BC
- Institutional
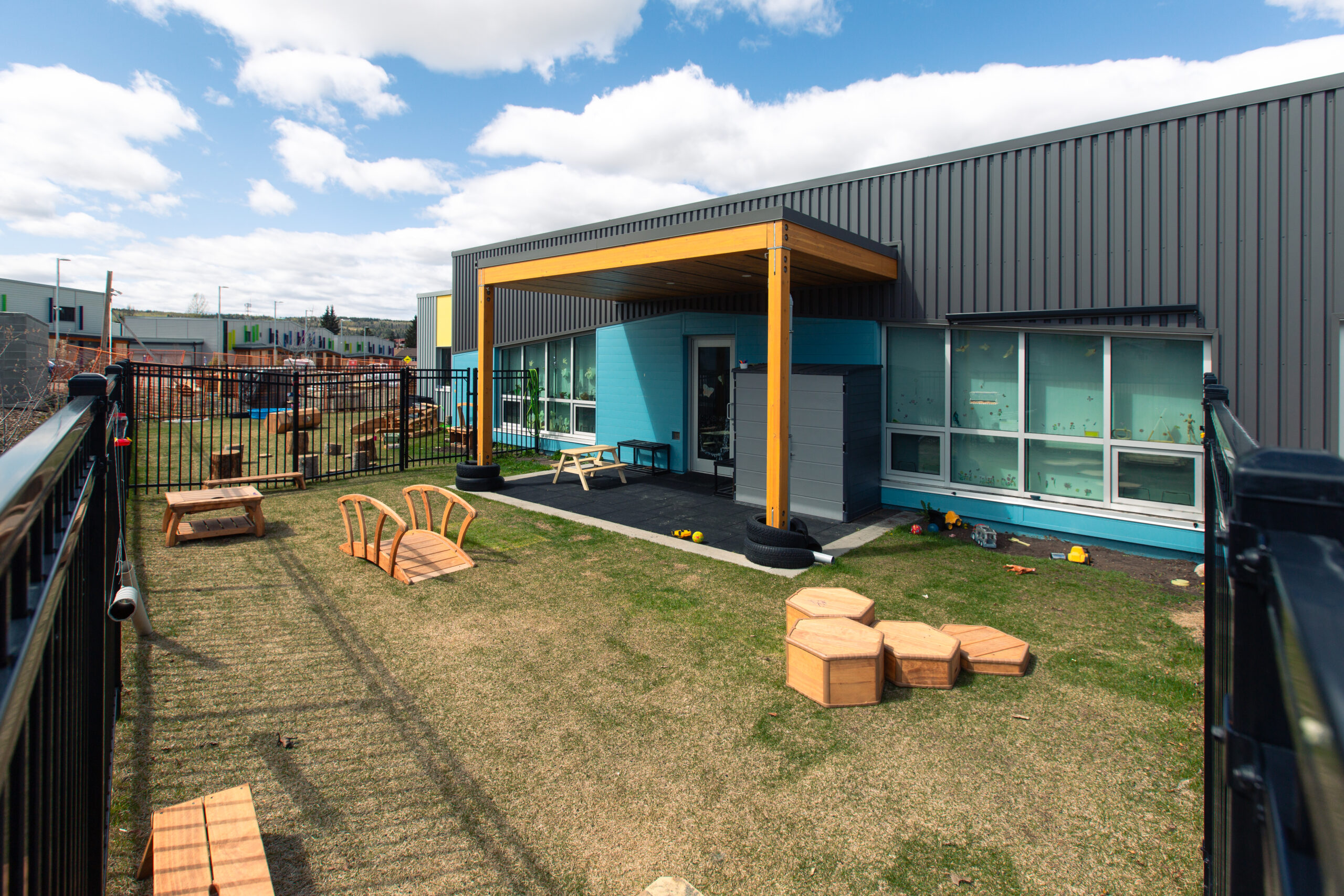
Design of a conventional steel building, with concrete foundations and timber canopies.
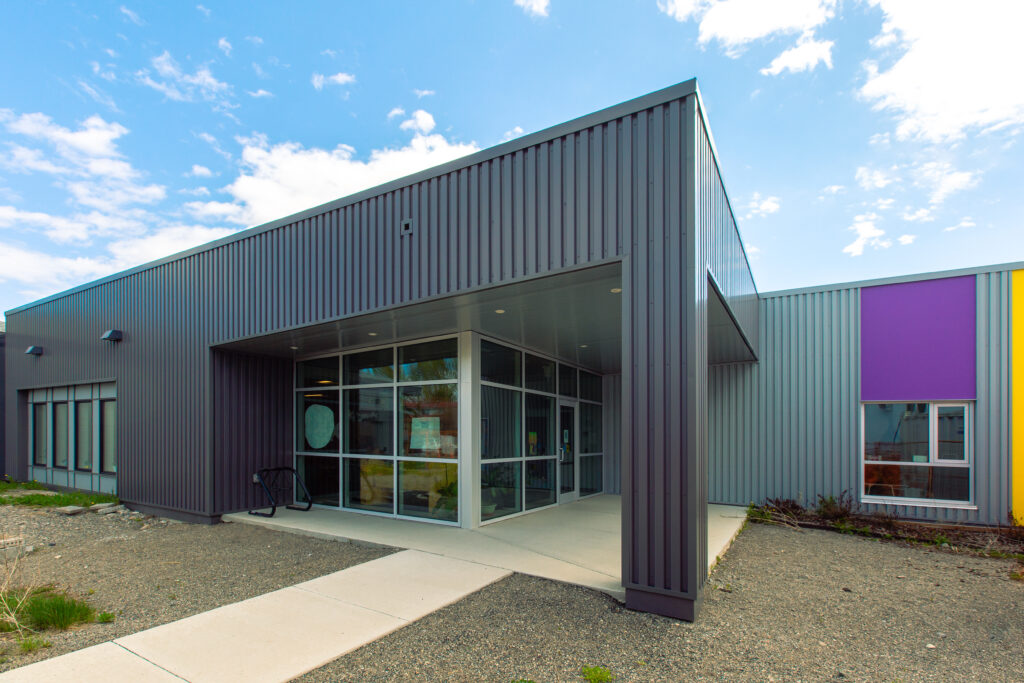
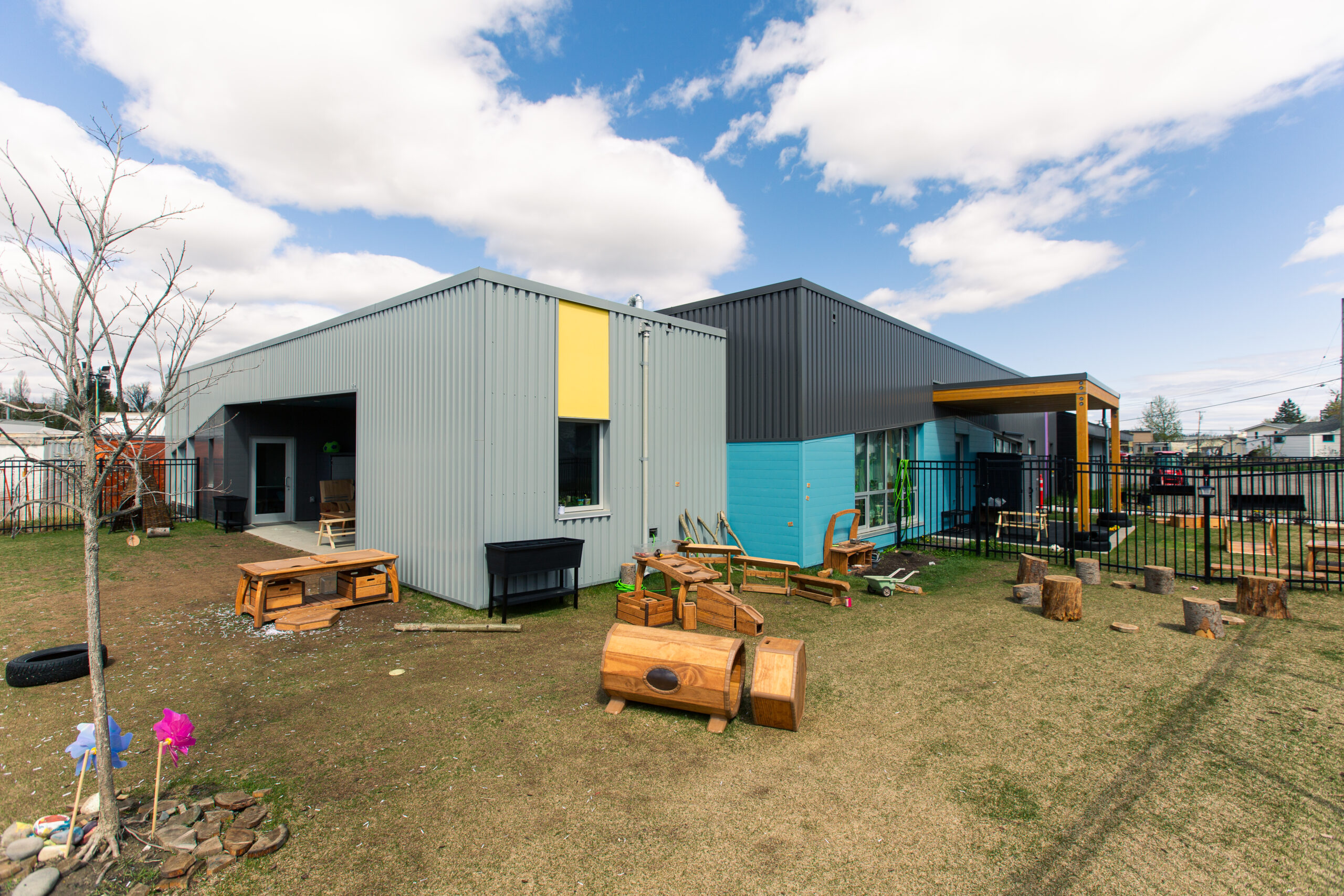
Project Highlight
The main challenge of this project was the interface between the new and existing building.
We had existing foundations we had to work around and tie into, which took some creativity to deliver an effective end product.
It was critical to isolate the separate lateral load resisting systems of the new and old section of the building to ensure the building could resist wind and seismic loads in harmony.
Portfolio Projects
●●●
